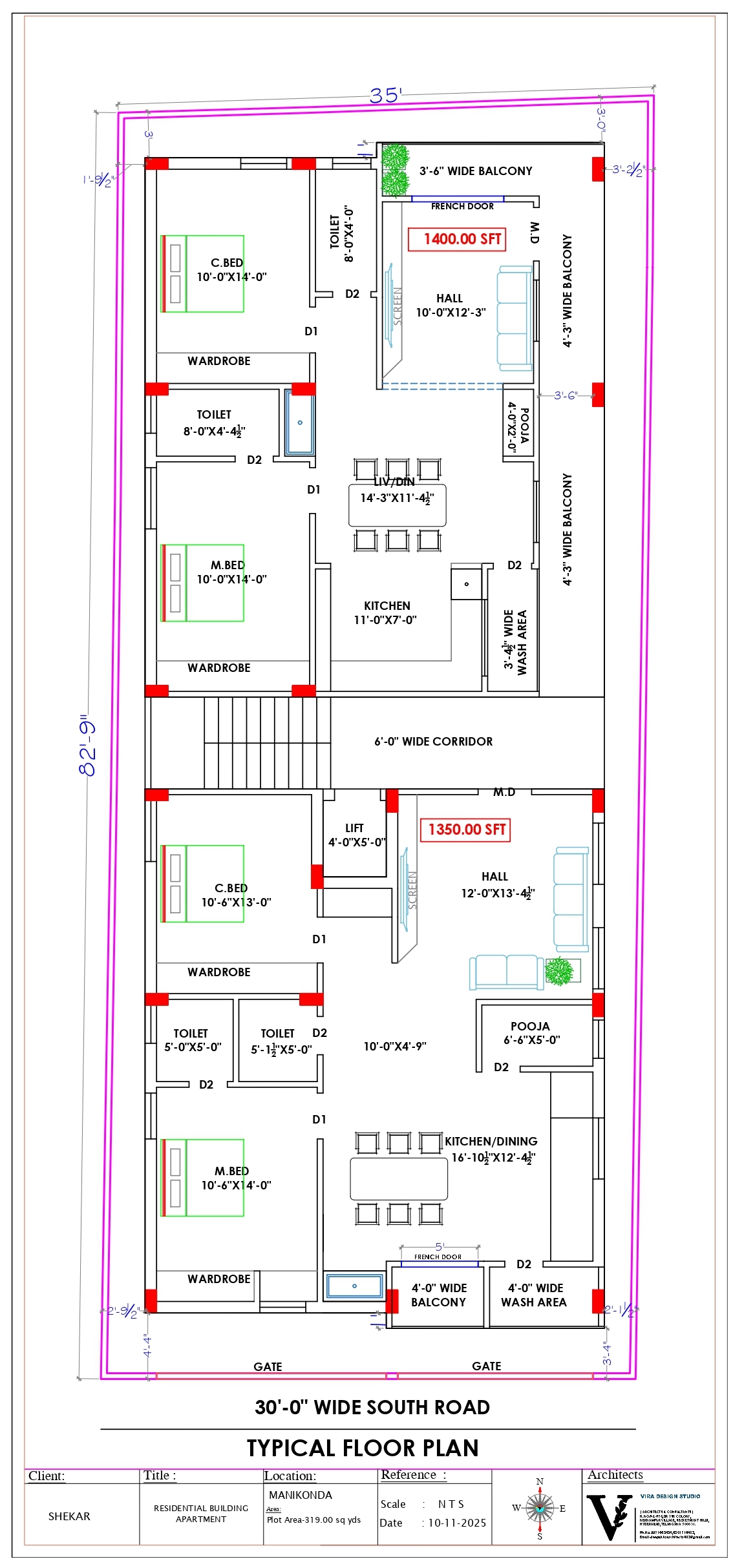Our Projects
Ongoing Projects
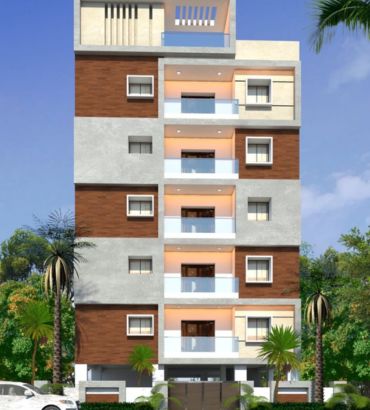

Premium 3BHK Apartments
Garudadri GrandDiscover sophisticated living in spacious 3BHK apartments designed for comfort, privacy, and modern convenience at Garudadri Grand.
Location: Alkapuri Township, Narsingh, Hyderabad
Total Land Area: 400 Sq.Yds
Total No of Floors: 5 Floors
Total No of flats: 10 Flats
Flat Sizes:
1525 sft (West Facing)
1580 sft (East facing)
Project Highlights:
Master Bedroom: 12’ x 14’ with en-suite
Bedrooms: All a generous 12’ x 12’ (approx.), ideal for families
Living Room: Sprawling 16’ x 11’ space for entertaining
Kitchen: Efficient layout with wash area
Balcony: 4-ft wide, perfect for relaxing or gardening
Project Features & Amenities:
Stilt Parking with Convenient Elevator Access
Wide Corridors for movement and comfort
Balconies and sit-out spaces for enhanced light and ventilation
Family-friendly, intelligently designed layouts
Secure entry gates and dedicated security room
Reliable power back-up
CCTV surveillance & solar fencing
Developer: Sasimadhavi Constructions
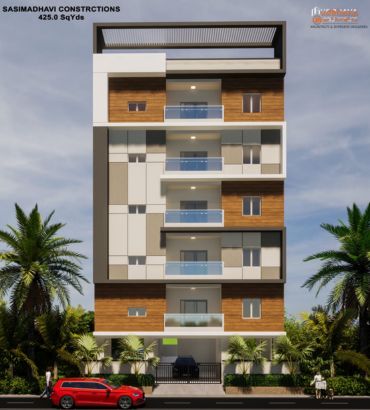

Premium 2BHK Apartments
Venkatadri GrandExperience elegant living in our thoughtfully designed 2BHK residential apartments at Venkatadri Grand.
Location: Hyderabad
Plot Area: 425 Sq. Yds (355.3 Sq. Mts)
Structure: Stilt + 5 Floors
Units Per Floor:3 Spacious 2BHK Apartments
Available 2BHK Types:
Flat 1 – West Facing:
Area: 1150 Sqft
Features: Spacious Living, Dining, 2 Toilets, Sit-out Balcony, 2 Bedrooms
Flat 2 – North Facing:
Area: 1050 Sqft
Features: Combined Living/Dining, 2 Toilets, Balcony, 2 Bedrooms
Flat 3 – East Facing:
Area: 1160 Sqft
Features: Living & Dining, 2 Toilets, Large Sit-out Balcony, 2 Bedrooms
Project Features & Amenities:
Stilt Parking with Lift Access
Wide 6’-6” Corridors for Comfort
Facing a 30’-0” Wide North Road
Balconies & Sit-outs for Natural Light and Ventilation
Family-Friendly Spacious Layouts
Gym, Multipurpose Hall, Power Back-up, CCTV Surveillance, Solar Fencing, Dedicated Security Room.
Developer: Sasimadhavi Constructions
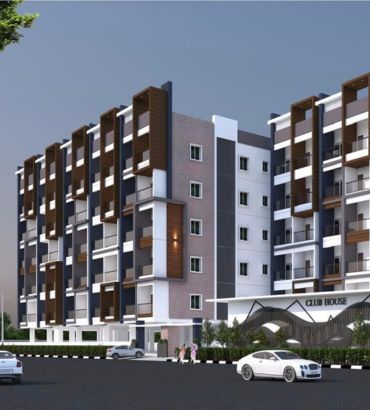
Premium Apartments – Bandlaguda
Sasimadhavi PravaraLive comfortably in our thoughtfully designed Semi-Gated Residential Community, developed by SasiMadhavi Constructions.
Location: Bandlaguda, Hyderabad
Total Area: 3,397 Syd (2,840.82 Sqmt)
Structure: Stilt + 5 Floors | 3 Blocks: A, B & C
Total Built-Up Area: 90,875 Sqft
Available Units:
Block A
2BHK East – 950 Sqft
3BHK East – 1,500 Sqft
2BHK West – 1,300–1,350 Sqft
Block B
3BHK East – 1,500 Sqft
2BHK West – 1,300 Sqft
Block C
3BHK East – 1,775 Sqft
3BHK East – 1,575 Sqft
2BHK East – 1,100 Sqft
Project Features & Amenities:
Club House & Gym
Community Hall for Events
Swimming Pool & Kids’ Pool
Jogging Track
Landscaped Driveway
Spacious Corridors
Multiple “Open-to-Sky” spaces for natural ventilation
Wide entrance foyers & modern floor planning
Facing Options: East & West
Developer: Sasimadhavi Constructions

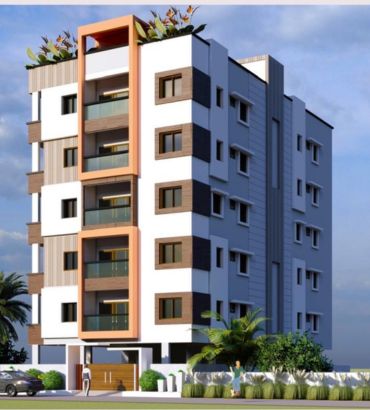
3BHK Luxurious Apartments
Anjanadri GrandDiscover sophisticated living in spacious 3BHK apartments designed for comfort, privacy, and modern convenience at Anjanadri Grand.
Location: Catter pillar road, Narsingh, Hyderabad
Total Land Area: 425 Sq.Yds
Total No of Floors: 5 Floors
Total No of flats: 10 Flats
Flat Sizes:
1680 sft (West Facing)
1680 sft (East facing)
Project Features & Amenities:
Car Parking
Lift
Power Backup
CCTV Surveillance
24/7 Security
Solar Fencing
Bore well
Developer: Sasimadhavi Constructions

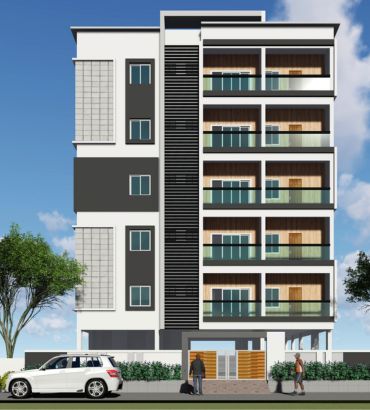
Premium 3BHK Apartments
Sasimadhavi NestExclusive Residential Community with Modern Comforts. Experience elegant living in our thoughtfully designed 3BHK residential apartments at Sasimadhavi Prathika Nest.
Location: Sasimadhavi, Hyderabad
Plot Area: 490 Sq.Yds
Structure: Residential Building with Lift and Wide Driveway
Total Units Per Floor: Spacious 3 Bedroom Apartments (1500 Sqft Each)
Available Apartment Features:
Master Bedroom: 14' x 11' ft
Second Bedroom: 10' x 12' ft
Third Bedroom: 10' x 12' ft
3 Modern Toilets
Spacious Living & Dining Hall
Functional Kitchen (7' x 11' ft)
Balconies and Wash Areas for Ventilation and Natural Light
Lift Access
Wide Driveway for Convenient Vehicle Movement
Watchman Room for Security
Community & Project Highlights:
Lift Access for All Floors
Wide Corridors and Spacious Layouts
Facing a 60’ Wide South Road
Balconies & Sit-outs for Natural Light and Ventilation
Secure Gated Community with Watchman Room
Amenities:
Security and Surveillance
Ample Parking
Functional Wash Areas
Developer: Sasimadhavi Constructions

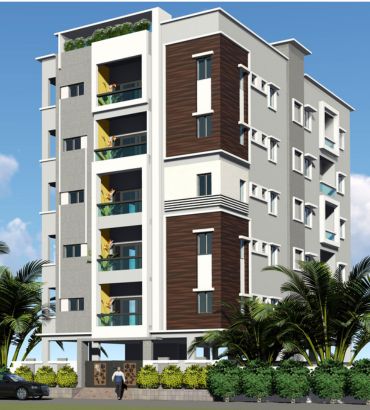
Premium 3BHK Apartments
Seshadri GrandExclusive Residential Community with Modern Comforts. Experience elegant living in our thoughtfully designed 3BHK residential apartments at Sasimadhavi Seshadri Grand.
Location: Sasimadhavi, Narsingi Village, Hyderabad
Total Land Area: 400 Sq.Yds
Structure: Residential Building with Lift and Wide Driveway
Total Units Per Floor: Spacious 3 Bedroom Apartments (1620 Sqft Each)
Available Apartment Features:
Master Bedroom: 12' x 14' ft
Second Bedroom: 14' x 10' ft
Third Bedroom: 13' x 10' ft
2 Modern Toilets
Spacious Living & Dining Hall
Functional Kitchen (9' x 11'3")
Balconies and Wash Areas for Ventilation and Natural Light
Lift Access
13 Feet Wide Driveway for Convenient Vehicle Movement
Watchman Room for Security
Developer: Sasimadhavi Constructions


Luxury 2BHKs at Puppalguda
Narayanadri GrandLooking for a premium home in Manikonda at an unbeatable price? Your search ends here!
Location: Puppalguda, Manikonda
Available Floor Plans:
Area: 1400 Sqft
Features: Spacious & Vastu
Area: 1350 Sqft
Features: Modern & Airy Layout
Project Features & Amenities:
Car Parking
Power Backup
Solar Fencing
CCTV Surveillance
Security Room Provision
High-Quality Construction
Location Advantage:
Prime location near Financial District & Hitech City
Excellent Ventilation & "Open-to-Sky" design
Close to Top Schools & Hospitals
Developer: Sasimadhavi Constructions
